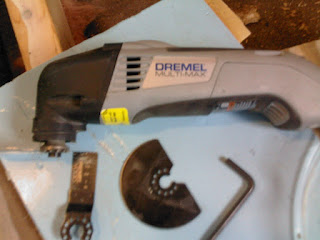After the floor comes out, some of the glue and pressboard will remind attached to the joists.
In the middle is a section I removed with the Multi-Max scraper blade, but then learned it's easier to just chisel off the worst then sand with a sander.
I used my Bosch Random Orbital Sander. It's readily available at Lowes and I think only around $60/$70 bucks and works pretty darn good.
I like how it has a wet vac port.
Then I sistered (attached) 2x6 to the out side wall floor frame, so the plywood flooring would have support along the edges.
Then spray foamed every crack. The black line down the middle is a metal frame strut and even though I replaced the outside joist bay with plywood (salvaged from different projects) there was still spaces where air leaked.
Then I added the insulation
I really like the JM Johns Manville from Lowes. It has a plastic vapor retarder on one side and breathable material on the other sides. NO PAPER food for mold! It's very nice to work with. Hardly any iching after handling it, and the price isn't much different from the pink stuff. Not enough to make me itch!!
This picture shows the uninsulated joist bay with the drain waste vent (dwv) pipes. The black pipe on the left, is the original kitchen dwv. I always had problems with the sink drain and after seeing how messed up the pitch was -no wonder. The white pvc pipe is my new washer dwv.
The 2 pipes on top of the insulation on the right is the kitchen water pipes. I insulated them, but now have decided to move my hot water heater and I removed them. The dvw joist bay was insulated before it was covered.
First sheet of flooring in! Yea! I decided to go with 3/4 osb tongue & groove. I would use plywood if I was building this to last 80 years, or if it was going to be exposed to the weather, but I used osb 15 years ago for my skirting around my crawlspace, painted it with exterior paint, and just ripped it out a few years ago and only the bottom half was rotted.

The section on the hallway side of the furnace was a trip! The hole for the gas pipe was drilled through a joist because thats where the hole for the furnace hook-up was. It had dropped almost an inch. To fix it
I placed a 2x6 perpendicular on edge, crossing 3 joists, wrapped a ratchet strap around both the broken joist and the perpendicular 2x6 and ratcheted the strap until the broken joist became level with the other joists.
Then I reinforced the broken joist with plywood and a few cross braces.
Sorry no pics, but was so involved I forgot...
All insulated!
In the middle is a section I removed with the Multi-Max scraper blade, but then learned it's easier to just chisel off the worst then sand with a sander.
I used my Bosch Random Orbital Sander. It's readily available at Lowes and I think only around $60/$70 bucks and works pretty darn good.
I like how it has a wet vac port.
Then I sistered (attached) 2x6 to the out side wall floor frame, so the plywood flooring would have support along the edges.
Then spray foamed every crack. The black line down the middle is a metal frame strut and even though I replaced the outside joist bay with plywood (salvaged from different projects) there was still spaces where air leaked.
Then I added the insulation
I really like the JM Johns Manville from Lowes. It has a plastic vapor retarder on one side and breathable material on the other sides. NO PAPER food for mold! It's very nice to work with. Hardly any iching after handling it, and the price isn't much different from the pink stuff. Not enough to make me itch!!
This picture shows the uninsulated joist bay with the drain waste vent (dwv) pipes. The black pipe on the left, is the original kitchen dwv. I always had problems with the sink drain and after seeing how messed up the pitch was -no wonder. The white pvc pipe is my new washer dwv.
The 2 pipes on top of the insulation on the right is the kitchen water pipes. I insulated them, but now have decided to move my hot water heater and I removed them. The dvw joist bay was insulated before it was covered.
First sheet of flooring in! Yea! I decided to go with 3/4 osb tongue & groove. I would use plywood if I was building this to last 80 years, or if it was going to be exposed to the weather, but I used osb 15 years ago for my skirting around my crawlspace, painted it with exterior paint, and just ripped it out a few years ago and only the bottom half was rotted.

The section on the hallway side of the furnace was a trip! The hole for the gas pipe was drilled through a joist because thats where the hole for the furnace hook-up was. It had dropped almost an inch. To fix it
I placed a 2x6 perpendicular on edge, crossing 3 joists, wrapped a ratchet strap around both the broken joist and the perpendicular 2x6 and ratcheted the strap until the broken joist became level with the other joists.
Then I reinforced the broken joist with plywood and a few cross braces.
Sorry no pics, but was so involved I forgot...
All insulated!
And covered!




































